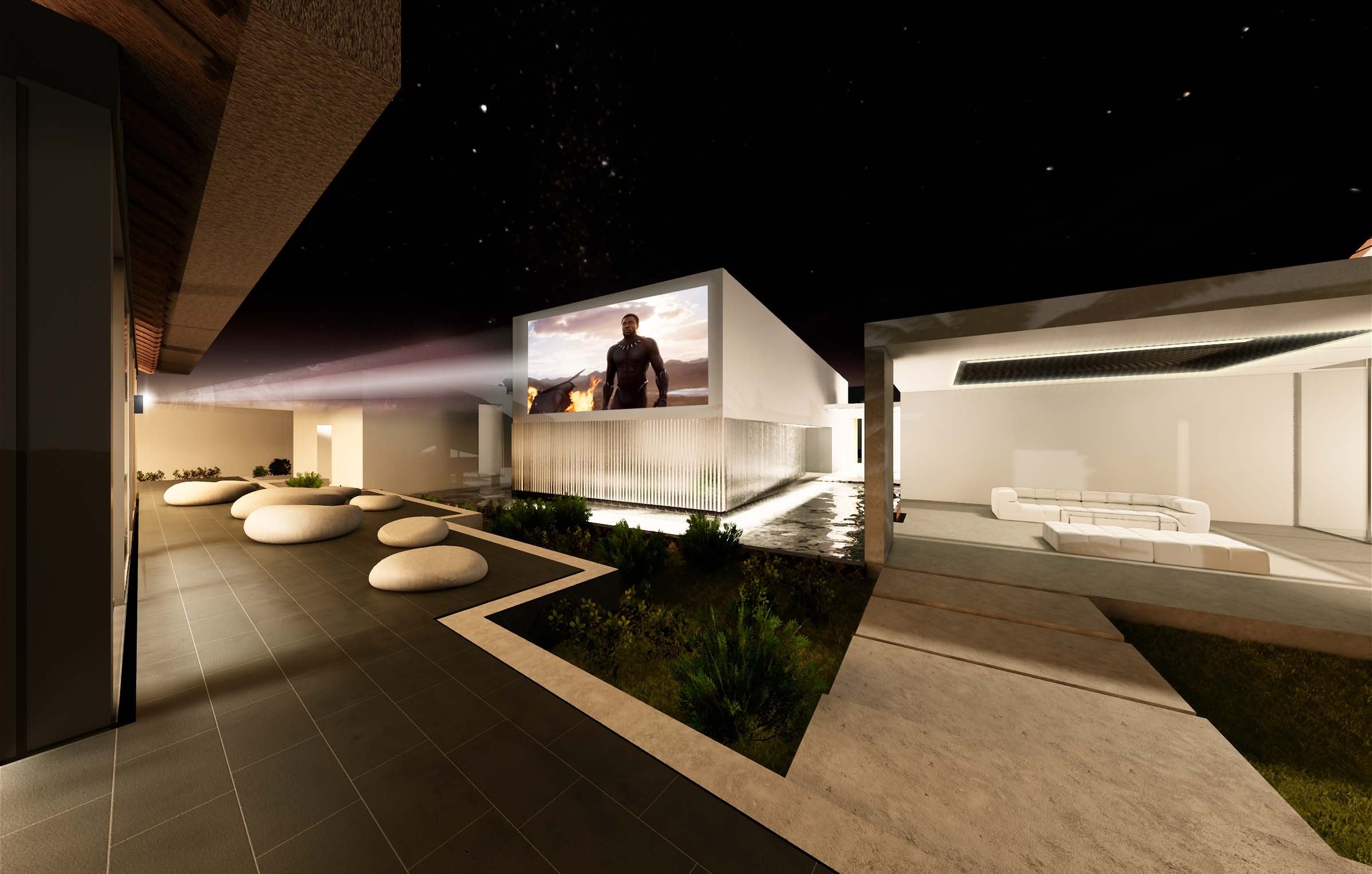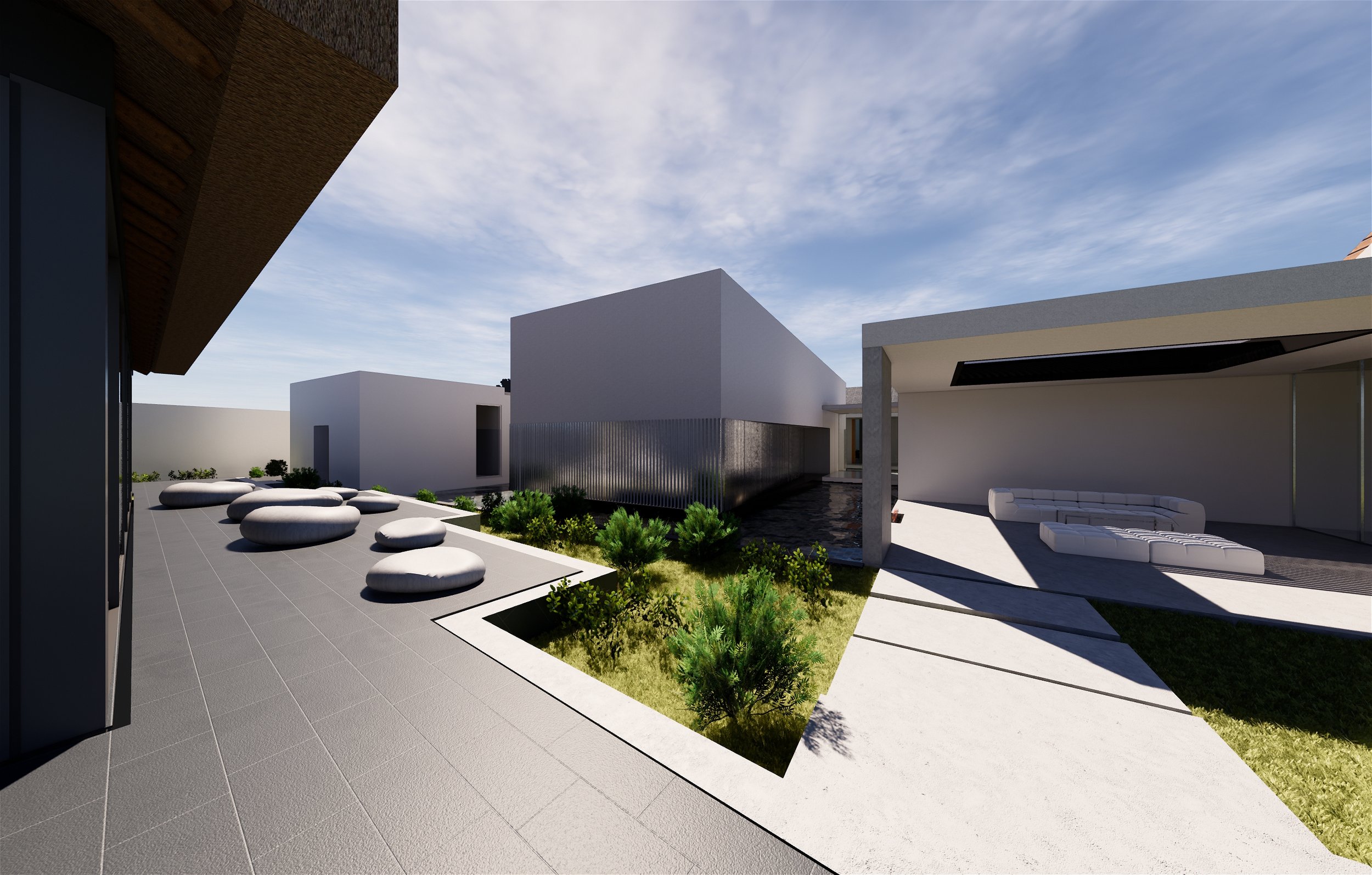Concept & Planning Design for Villa Tatu
3bd Architects recently completes the Concept, Outline and Planning design (RIBA Stages 2 and 3) for a contemporary Villa in Lubumbashi, Democratic Republic of Congo. The private residence is predominantly built from concrete and steel. Although the main programme of the house is comprised on the ground floor, the level of the spaces varies in different rooms as you flow through the building, allowing the forms to appear floating or comfortably settled in their surroundings.
Inside the property sits a delightful but simple composition of building forms. As you wonder through the unique spaces you feel the joy and excitement reminiscent of a museum/gallery. Specific attention is given to the external areas which provide passive cooling, living and dining options day or night.


Private client has hired 3bd Architects to lead the Planning and Construction Design (RIBA Stage 3 & 4) process for the new Private Villa in Lubumbashi, Democratic Republic of Congo.
