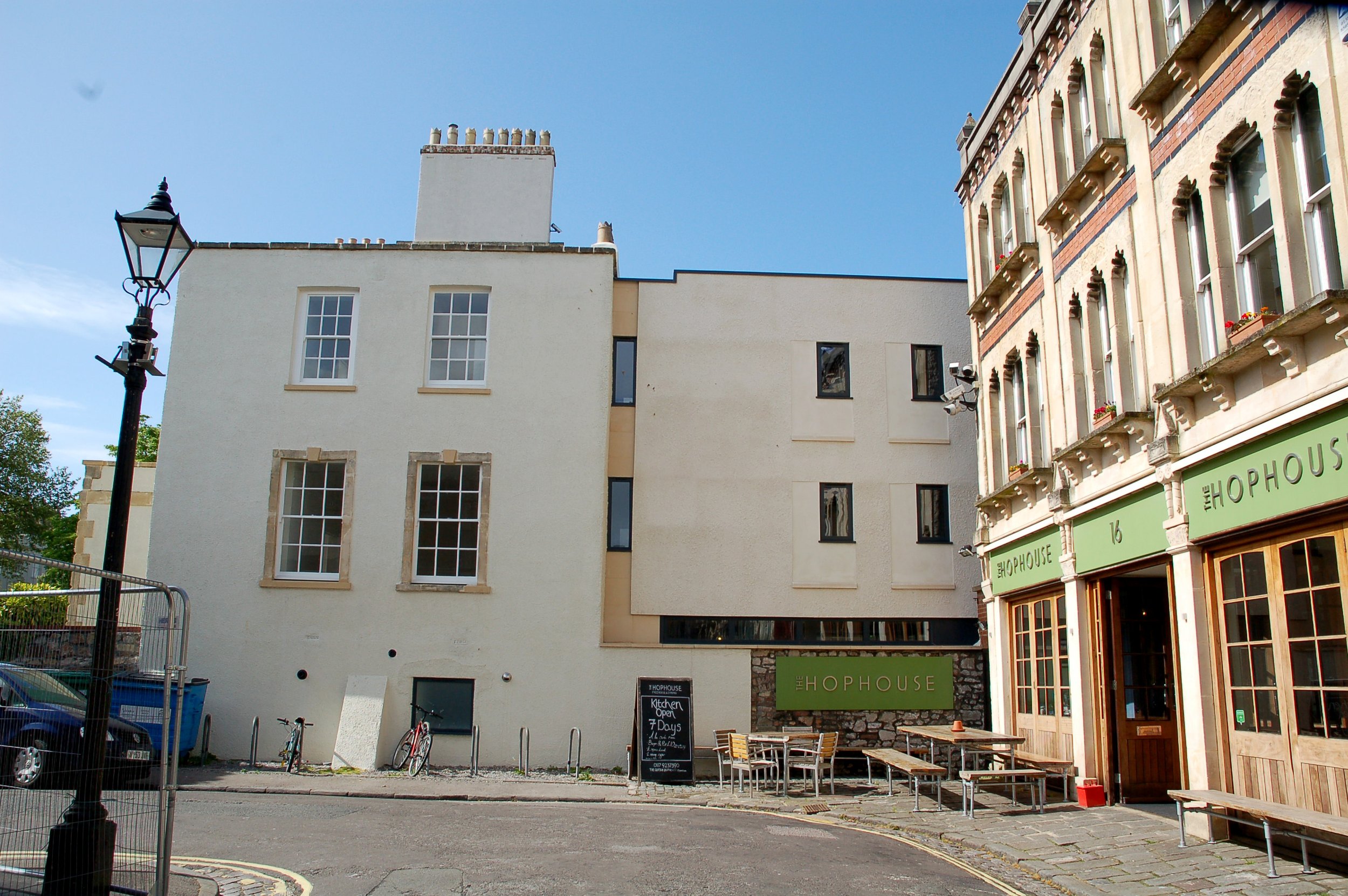Clifton Lodge
A grade II* listed property in Clifton, Bristol, that has been sympathetically restored and extended with a contemporary addition. The basement was carefully deepened with the existing building underpinned.
The design results in a four-bedroom, four-bathroom, triple reception room home with high ceilings and modern fittings whilst retaining the historic charm. 3bd provided architectural services in partnership with Clear Future: Architecture to maximise client satisfaction.
Type: Residential, Conservation
Location: Bristol(Clifton), UK
Project Architects: Dan Flamsteed & Mark Watkins (Clear Future: Architecture)
Client: LAND & BUILDINGS LTD
Structural Engineer: JDL CONSULTANTS LTD
Contractor (shell): SHAREMILLS LTD
Project area: 195sqm
Material: Stone, render, brick, tiles, grass roof, timber, standing seam metal
Project Period: 2011 - 2015
Digital Model: Dan Flamsteed

















